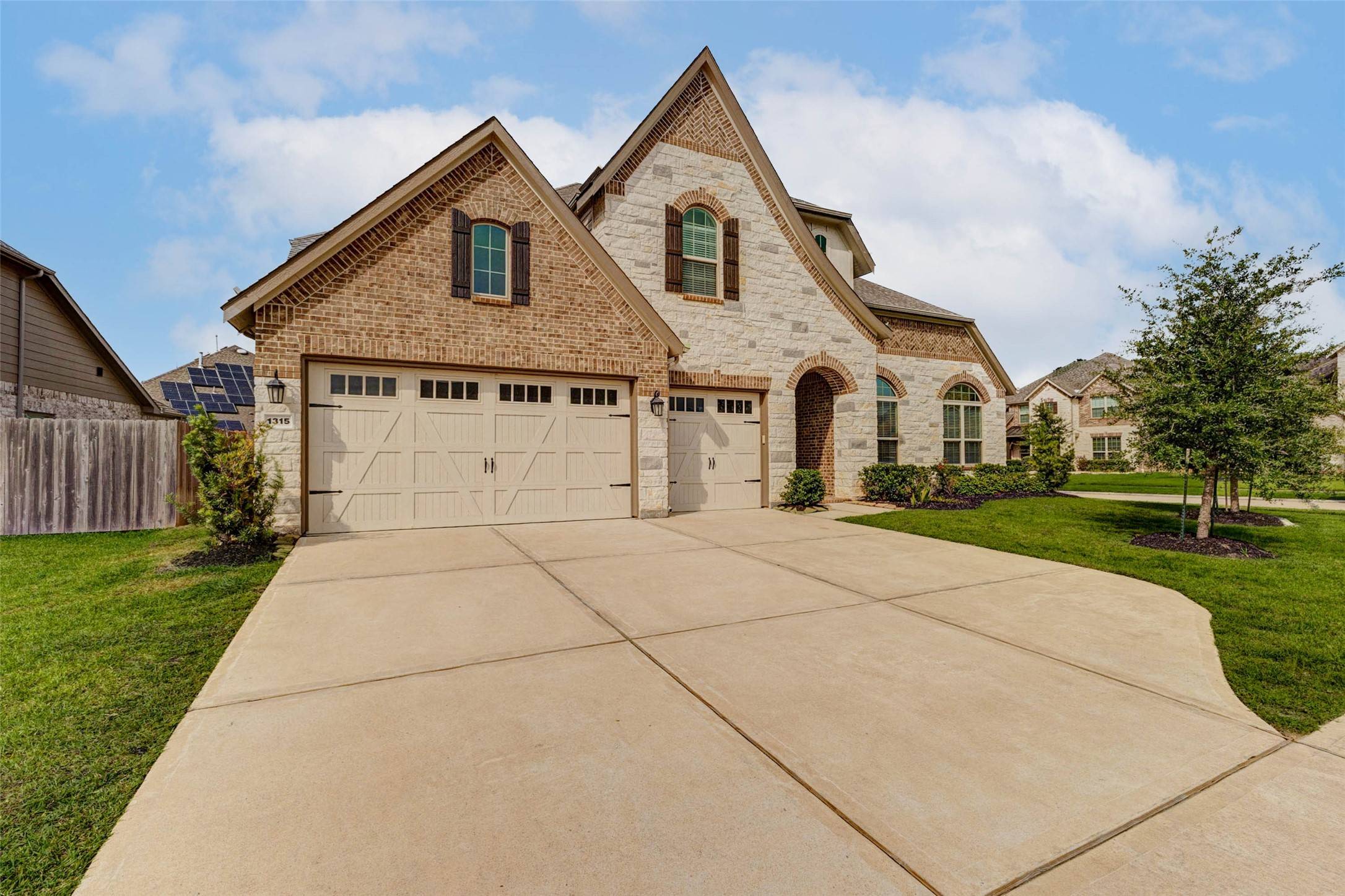4 Beds
5 Baths
4,914 SqFt
4 Beds
5 Baths
4,914 SqFt
Key Details
Property Type Single Family Home
Sub Type Detached
Listing Status Active
Purchase Type For Sale
Square Footage 4,914 sqft
Price per Sqft $170
Subdivision Trails Of Katy
MLS Listing ID 33309380
Style Traditional
Bedrooms 4
Full Baths 3
Half Baths 2
HOA Fees $1,000/ann
HOA Y/N Yes
Year Built 2019
Annual Tax Amount $20,520
Tax Year 2024
Lot Size 10,145 Sqft
Acres 0.2329
Property Sub-Type Detached
Property Description
Location
State TX
County Fort Bend
Community Community Pool, Curbs, Gutter(S)
Area 36
Interior
Interior Features Breakfast Bar, Double Vanity, Hollywood Bath, High Ceilings, Kitchen Island, Kitchen/Family Room Combo, Bath in Primary Bedroom, Pots & Pan Drawers, Pantry, Soaking Tub, Separate Shower, Tub Shower, Vanity, Walk-In Pantry, Ceiling Fan(s), Programmable Thermostat
Heating Central, Gas, Zoned
Cooling Central Air, Electric, Zoned
Flooring Carpet, Tile
Fireplaces Number 1
Fireplaces Type Gas, Gas Log
Fireplace Yes
Appliance Convection Oven, Double Oven, Dishwasher, Gas Cooktop, Disposal, Microwave, ENERGY STAR Qualified Appliances, Tankless Water Heater
Laundry Washer Hookup, Electric Dryer Hookup, Gas Dryer Hookup
Exterior
Exterior Feature Covered Patio, Sprinkler/Irrigation, Patio, Private Yard
Parking Features Attached, Driveway, Garage, Garage Door Opener
Garage Spaces 3.0
Pool Gunite, Salt Water
Community Features Community Pool, Curbs, Gutter(s)
Amenities Available Clubhouse, Playground, Park, Tennis Court(s)
Water Access Desc Public
Roof Type Composition
Porch Covered, Deck, Patio
Private Pool Yes
Building
Lot Description Corner Lot, Subdivision
Faces Southwest
Entry Level Two
Foundation Slab
Sewer Public Sewer
Water Public
Architectural Style Traditional
Level or Stories Two
New Construction No
Schools
Elementary Schools Bryant Elementary School (Katy)
Middle Schools Woodcreek Junior High School
High Schools Katy High School
School District 30 - Katy
Others
HOA Name Sterling ASI
HOA Fee Include Clubhouse,Recreation Facilities
Tax ID 8891-04-004-0190-914
Ownership Full Ownership
Security Features Security System Owned,Smoke Detector(s)
Acceptable Financing Cash, Conventional, FHA, VA Loan
Listing Terms Cash, Conventional, FHA, VA Loan
Virtual Tour https://www.dropbox.com/scl/fo/akd3vmv6vqfxv0025709q/ACSWyEWAgjrb0hJOOyTtHW4?rlkey=a0kbg1ag4qnaidpnppc5s2wmx&e=1&st=3mew2y7f&dl=0







