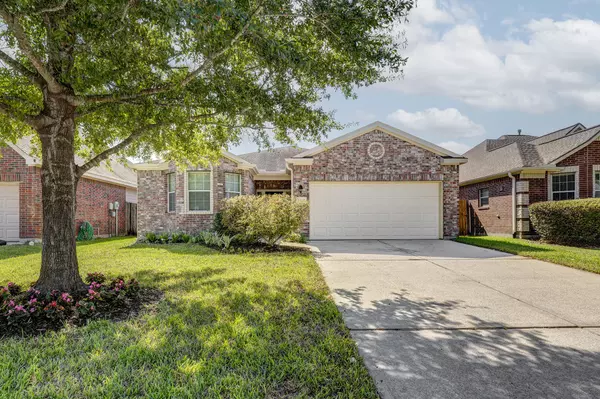
3 Beds
2 Baths
1,820 SqFt
3 Beds
2 Baths
1,820 SqFt
Open House
Sun Nov 02, 12:00pm - 2:00pm
Key Details
Property Type Single Family Home
Sub Type Detached
Listing Status Active
Purchase Type For Sale
Square Footage 1,820 sqft
Price per Sqft $153
Subdivision Chateau Woods
MLS Listing ID 50826574
Style Traditional
Bedrooms 3
Full Baths 2
HOA Fees $2/ann
HOA Y/N Yes
Year Built 2009
Annual Tax Amount $4,677
Tax Year 2024
Lot Size 5,296 Sqft
Acres 0.1216
Property Sub-Type Detached
Property Description
Location
State TX
County Montgomery
Community Curbs
Area Spring Northeast
Interior
Interior Features Granite Counters, High Ceilings, Jetted Tub, Kitchen/Family Room Combo, Pots & Pan Drawers, Pantry, Separate Shower, Tub Shower, Ceiling Fan(s), Living/Dining Room
Heating Central, Gas
Cooling Central Air, Electric
Flooring Carpet, Tile
Fireplace No
Appliance Dishwasher, Disposal, Gas Oven, Gas Range, Microwave, Refrigerator, Washer
Laundry Washer Hookup, Electric Dryer Hookup, Gas Dryer Hookup
Exterior
Exterior Feature Covered Patio, Deck, Fully Fenced, Fence, Sprinkler/Irrigation, Porch, Patio
Parking Features Attached, Driveway, Garage
Garage Spaces 2.0
Fence Back Yard
Community Features Curbs
Water Access Desc Public
Roof Type Composition
Porch Covered, Deck, Patio, Porch
Private Pool No
Building
Lot Description Subdivision, Side Yard
Faces North
Story 1
Entry Level One
Foundation Slab
Sewer Public Sewer
Water Public
Architectural Style Traditional
Level or Stories One
New Construction No
Schools
Elementary Schools Houser Elementary School
Middle Schools Irons Junior High School
High Schools Oak Ridge High School
School District 11 - Conroe
Others
HOA Name Chateau Woods POA
HOA Fee Include Common Areas
Tax ID 3393-00-03700
Ownership Full Ownership
Security Features Security System Owned,Smoke Detector(s)
Acceptable Financing Cash, Conventional, FHA
Listing Terms Cash, Conventional, FHA

Learn More About LPT Realty







