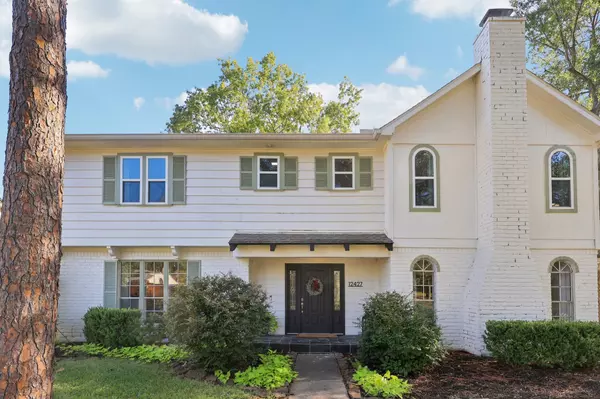
4 Beds
4 Baths
2,404 SqFt
4 Beds
4 Baths
2,404 SqFt
Open House
Sat Nov 01, 1:00pm - 4:00pm
Key Details
Property Type Single Family Home
Sub Type Detached
Listing Status Active
Purchase Type For Sale
Square Footage 2,404 sqft
Price per Sqft $222
Subdivision Ashford Forest
MLS Listing ID 29580540
Style Traditional
Bedrooms 4
Full Baths 3
Half Baths 1
HOA Fees $62/ann
HOA Y/N Yes
Year Built 1971
Lot Size 10,802 Sqft
Acres 0.248
Property Sub-Type Detached
Property Description
Discover this beautifully maintained 4-bedroom, 3.5-bath home perfectly situated on an oversized corner lot in the highly sought-after Ashford Forest community.
This spacious two-story residence features elegant flooring, abundant natural light, and skylights that brighten both the primary suite and the grand stairway. The chef-inspired kitchen boasts granite countertops, stainless steel appliances, and generous prep and storage space — ideal for entertaining and everyday living.
All bedrooms are conveniently located upstairs, each with large closets, and the floor plan offers flexibility for two primary suites.
Step outside to a huge backyard, perfect for gatherings, and outdoor events. Enjoy access to community amenities.
Located minutes from major Energy Corridor employers, shopping, and dining, this home combines charm, comfort, and convenience in one exceptional package.
Location
State TX
County Harris
Community Community Pool
Area Energy Corridor
Interior
Interior Features Quartz Counters, Ceiling Fan(s), Programmable Thermostat
Heating Central, Gas
Cooling Central Air, Electric
Flooring Wood
Fireplaces Number 1
Fireplaces Type Wood Burning
Fireplace Yes
Appliance Convection Oven, Dishwasher, Disposal, Gas Range, Microwave, Oven, Dryer, Refrigerator, Washer
Exterior
Exterior Feature Fully Fenced
Parking Features Driveway, Detached, Garage
Garage Spaces 2.0
Community Features Community Pool
Amenities Available Gated, Guard
Water Access Desc Public
Roof Type Composition
Private Pool No
Building
Lot Description Cleared, Subdivision
Faces North
Story 2
Entry Level Two
Foundation Slab
Sewer Public Sewer
Water Public
Architectural Style Traditional
Level or Stories Two
New Construction No
Schools
Elementary Schools Ashford/Shadowbriar Elementary School
Middle Schools West Briar Middle School
High Schools Westside High School
School District 27 - Houston
Others
HOA Name GRAHAM Management
HOA Fee Include Recreation Facilities
Tax ID 102-120-000-0019
Security Features Smoke Detector(s)
Acceptable Financing Cash, Conventional, FHA, Investor Financing, VA Loan
Listing Terms Cash, Conventional, FHA, Investor Financing, VA Loan
Virtual Tour https://www.zillow.com/view-imx/9557de01-09c8-4569-976b-d643e4ef1d46?setAttribution=mls&wl=true&initialViewType=pano&utm_source=dashboard

Learn More About LPT Realty







