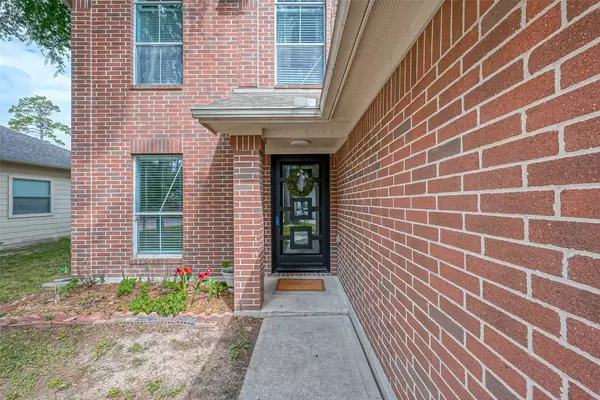$250,000
$265,000
5.7%For more information regarding the value of a property, please contact us for a free consultation.
3 Beds
3 Baths
1,677 SqFt
SOLD DATE : 08/18/2023
Key Details
Sold Price $250,000
Property Type Single Family Home
Sub Type Detached
Listing Status Sold
Purchase Type For Sale
Square Footage 1,677 sqft
Price per Sqft $149
Subdivision Lexington Woods Sec 08
MLS Listing ID 11586808
Sold Date 08/18/23
Style Traditional
Bedrooms 3
Full Baths 2
Half Baths 1
HOA Fees $2/ann
HOA Y/N Yes
Year Built 2002
Annual Tax Amount $5,139
Tax Year 2022
Lot Size 6,930 Sqft
Acres 0.1591
Property Sub-Type Detached
Property Description
Gorgeous home that can be yours! It features 3 bedrooms, 2.5 bath with a flex room with a possible 4th bedroom or office space. Home was renovated in 2018 with the following features: led ceiling fans w/remote control in all bedrooms, 30'x15' covered patio w/ exterior approved tile, 9'x 3' exterior island with a built-in charcoal grill & storage, tile & laminate throughout home, new garage door & motor, HVAC unit replaced 12/2021, privacy fence w/ 6' gate installed in 2018, custom front door replaced in 2021, new paint throughout, custom wood cabinets, granite countertops, and a fireplace perfect for winter. In addition to these upgrades, a 22' foot above-ground pool; with an intex 3000 gallon per hour pump, chemicals, and pool equipment is included. This stunning home is only within 0.1 walking distance of Trail Head 1. Pundt Park is a 380-acre park that features a canoe launch, two lakes, a playground, picnic areas, and a huge dog park. What more can you ask for Refrigerator to stay.
Location
State TX
County Harris
Community Gutter(S)
Area Spring East
Interior
Interior Features Double Vanity, Soaking Tub, Separate Shower, Tub Shower, Ceiling Fan(s), Kitchen/Dining Combo, Programmable Thermostat
Heating Central, Electric, Gas
Cooling Central Air, Electric, Gas
Flooring Laminate, Tile
Fireplaces Number 1
Fireplaces Type Gas, Gas Log
Fireplace Yes
Appliance Dishwasher, Free-Standing Range, Gas Oven, Microwave
Exterior
Exterior Feature Covered Patio, Fully Fenced, Outdoor Kitchen, Patio, Private Yard
Parking Features Attached, Garage
Garage Spaces 2.0
Pool Above Ground
Community Features Gutter(s)
Water Access Desc Public
Roof Type Composition
Porch Covered, Deck, Patio
Private Pool No
Building
Lot Description Cleared
Story 2
Entry Level Two
Foundation Slab
Sewer Public Sewer
Water Public
Architectural Style Traditional
Level or Stories Two
New Construction No
Schools
Elementary Schools John Winship Elementary School
Middle Schools Twin Creeks Middle School
High Schools Spring High School
School District 48 - Spring
Others
HOA Name Chapparal Management
Tax ID 116-107-001-0002
Acceptable Financing Cash, Conventional, FHA, VA Loan
Listing Terms Cash, Conventional, FHA, VA Loan
Read Less Info
Want to know what your home might be worth? Contact us for a FREE valuation!

Our team is ready to help you sell your home for the highest possible price ASAP

Bought with Keller Williams Metropolitan
Learn More About LPT Realty







