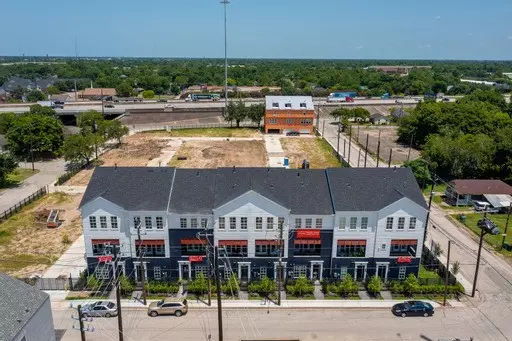$550,000
$564,900
2.6%For more information regarding the value of a property, please contact us for a free consultation.
3 Beds
4 Baths
2,276 SqFt
SOLD DATE : 10/11/2023
Key Details
Sold Price $550,000
Property Type Townhouse
Sub Type Townhouse
Listing Status Sold
Purchase Type For Sale
Square Footage 2,276 sqft
Price per Sqft $241
Subdivision Cage Street Landing
MLS Listing ID 83254372
Sold Date 10/11/23
Style Other
Bedrooms 3
Full Baths 3
Half Baths 1
Construction Status Under Construction
HOA Fees $15/ann
HOA Y/N No
Year Built 2023
Property Sub-Type Townhouse
Property Description
**4th floor ROOF DECK is ENORMOUS and FACING DOWNTOWN**
Twelve foot, soaring ceilings and a second floor balcony make this a perfect home to entertain! Tons of storage, elevator capable, and gorgeous high-end finishes make this home absolutely gorgeous. Come see! It's finished and waiting for you!
UPPER EAST RIVER is just a few blocks from the new East River project being developed by Midway.
East River is one of the most important redevelopment sites for a generation, where 150 acres of carefully designed multi-phase mixed-use development will transform Houston's waterfront East of Downtown......all less than a mile from Downtown!
Also, close by is Minute Maid Park, the Dynamo Soccer Stadium, the East Village with restaurants, bars, lounges, coffee, and much more!
Easy access to I-10 East and West, 59/69.
Central location!
Location
State TX
County Harris
Area Denver Harbor
Interior
Interior Features Double Vanity, Kitchen Island, Bath in Primary Bedroom, Pantry, Self-closing Cabinet Doors, Self-closing Drawers, Separate Shower, Walk-In Pantry, Ceiling Fan(s)
Heating Central, Electric
Cooling Central Air, Electric
Flooring Carpet, Tile, Wood
Fireplace No
Appliance Dryer, Dishwasher, Gas Cooktop, Disposal, Microwave, Washer, Tankless Water Heater
Laundry Laundry in Utility Room
Exterior
Exterior Feature Balcony
Parking Features Attached, Garage, Garage Door Opener
Garage Spaces 2.0
Water Access Desc Public
Roof Type Other
Porch Balcony, Deck, Rooftop
Private Pool No
Building
Story 3
Entry Level Three Or More
Foundation Other
Builder Name InTownHomes
Sewer Public Sewer
Water Public
Architectural Style Other
Level or Stories 3
New Construction Yes
Construction Status Under Construction
Schools
Elementary Schools Bruce Elementary School
Middle Schools Mcreynolds Middle School
High Schools Wheatley High School
School District 27 - Houston
Others
HOA Name Graham Management
HOA Fee Include Maintenance Grounds,Other,Sewer,Trash,Water
Tax ID 137-273-001-0005
Ownership Full Ownership
Security Features Security System Owned
Acceptable Financing Cash, Conventional
Listing Terms Cash, Conventional
Read Less Info
Want to know what your home might be worth? Contact us for a FREE valuation!

Our team is ready to help you sell your home for the highest possible price ASAP

Bought with Intown Homes
Learn More About LPT Realty







