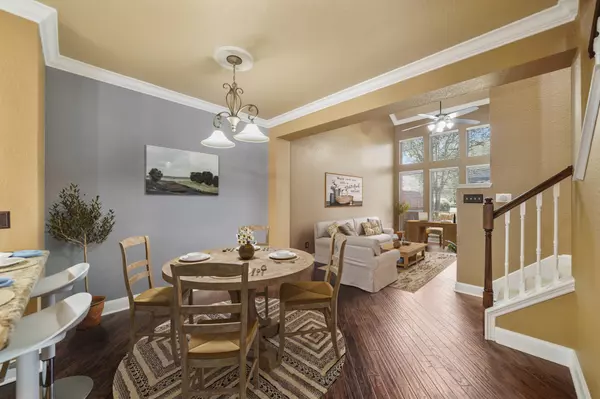$320,000
$325,000
1.5%For more information regarding the value of a property, please contact us for a free consultation.
3 Beds
3 Baths
1,732 SqFt
SOLD DATE : 03/28/2025
Key Details
Sold Price $320,000
Property Type Townhouse
Sub Type Townhouse
Listing Status Sold
Purchase Type For Sale
Square Footage 1,732 sqft
Price per Sqft $184
Subdivision Greatwood Fairway Vistas
MLS Listing ID 89179251
Sold Date 03/28/25
Style Traditional
Bedrooms 3
Full Baths 2
Half Baths 1
HOA Fees $37/mo
HOA Y/N No
Year Built 2000
Annual Tax Amount $5,551
Tax Year 2023
Property Sub-Type Townhouse
Property Description
Gorgeous townhome with no neighbors behind has front yard maintenance included, quick access to HWY 59 and the Grand Parkway and features high ceilings, crown moulding and laminate hardwood floors. Foyer opens to formal dining room illuminated by chandelier lighting & living room with two-story ceiling with views from above, windows overlooking the backyard and a slate tile surrounded wood burning fireplace with gas starter. Island kitchen with breakfast bar touts 42” cabinets highlighted by granite counters, tiled back splash w/lighting, appliances including a 4-burner gas range & S/S refrigerator stays. Breakfast room, half bath & utility room with washer/dryer are nearby. Owner's suite includes private bath with dual sinks, whirlpool tub & custom frameless glass shower w/seating & two wardrobe closets. Game room up with secondary bedrooms, second full bath & study nook. Fabulous backyard is perfect for entertaining with 17x15 brick paved patio & Pergola overlooking green space.
Location
State TX
County Fort Bend
Community Community Pool, Curbs, Gutter(S)
Area Sugar Land West
Interior
Interior Features Breakfast Bar, Crown Molding, Double Vanity, Entrance Foyer, Granite Counters, High Ceilings, Jetted Tub, Kitchen Island, Kitchen/Family Room Combo, Bath in Primary Bedroom, Pantry, Separate Shower, Tub Shower, Window Treatments, Ceiling Fan(s), Programmable Thermostat
Heating Central, Gas
Cooling Central Air, Electric
Flooring Carpet, Laminate, Tile
Fireplaces Number 1
Fireplaces Type Gas, Wood Burning
Fireplace Yes
Appliance Dryer, Dishwasher, Disposal, Gas Oven, Gas Range, Microwave, Oven, Washer, Refrigerator
Laundry Laundry in Utility Room, Electric Dryer Hookup
Exterior
Exterior Feature Deck, Fence, Sprinkler/Irrigation, Patio, Private Yard, Tennis Court(s)
Parking Features Attached, Garage, Garage Door Opener
Garage Spaces 2.0
Community Features Community Pool, Curbs, Gutter(s)
Water Access Desc Public
Roof Type Composition
Porch Deck, Patio
Private Pool No
Building
Lot Description Front Yard, Backs to Greenbelt/Park
Faces East
Story 2
Entry Level Two
Foundation Slab
Builder Name Ryland Homes
Sewer Public Sewer
Water Public
Architectural Style Traditional
Level or Stories 2
New Construction No
Schools
Elementary Schools Dickinson Elementary School (Lamar)
Middle Schools Reading Junior High School
High Schools George Ranch High School
School District 33 - Lamar Consolidated
Others
HOA Name HCMS
HOA Fee Include Maintenance Grounds,Maintenance Structure
Tax ID 3031-38-002-0060-901
Security Features Security System Owned,Smoke Detector(s)
Acceptable Financing Cash, Conventional, FHA, Investor Financing, VA Loan
Listing Terms Cash, Conventional, FHA, Investor Financing, VA Loan
Read Less Info
Want to know what your home might be worth? Contact us for a FREE valuation!

Our team is ready to help you sell your home for the highest possible price ASAP

Bought with Benevides & Associates
Learn More About LPT Realty







