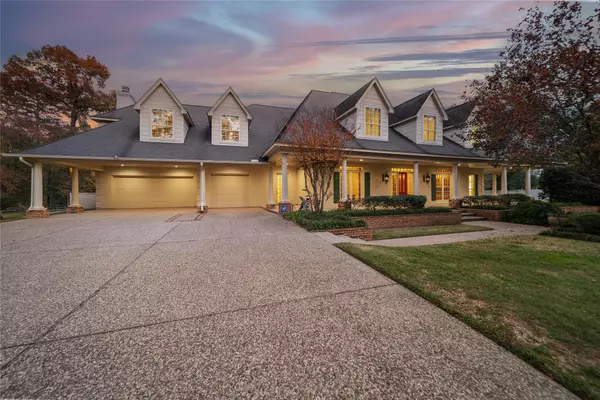$2,200,000
$2,490,000
11.6%For more information regarding the value of a property, please contact us for a free consultation.
4 Beds
6 Baths
8,460 SqFt
SOLD DATE : 05/06/2025
Key Details
Sold Price $2,200,000
Property Type Single Family Home
Sub Type Detached
Listing Status Sold
Purchase Type For Sale
Square Footage 8,460 sqft
Price per Sqft $260
Subdivision Mcdonald R D-West
MLS Listing ID 78864470
Sold Date 05/06/25
Style Traditional
Bedrooms 4
Full Baths 4
Half Baths 2
HOA Y/N No
Year Built 1998
Annual Tax Amount $31,704
Tax Year 2023
Lot Size 5.000 Acres
Acres 5.0
Property Sub-Type Detached
Property Description
This expansive property provides a perfect blend of classic & timeless design paired with country style living. Sprawling over 5 acres & backing up to The Woodlands golf course, this location offers unmatched privacy on a intimate quiet road. Entering into the home you are greeted with a grand foyer & a gorgeous wrap around staircase that flow seamlessly into your formal living room which has picture windows overlooking your backyard oasis. With a chefs dream kitchen featuring an oversized island, breakfast bar, & a huge walk in pantry, you have everything you need for gatherings. A beautiful primary suite exudes comfort, offering space for relaxation after a long day. The primary bath is nothing short of spectacular with 2 walk in closets. The office & upstairs entertainment room provide a unique feel with gorgeous coffered ceilings. Step outside to experience the outdoor living space with a stunning pool & spa - the perfect spot for enjoying the Texas sunshine or starlit evenings.
Location
State TX
County Montgomery
Community Gutter(S)
Area Spring/Klein
Interior
Interior Features Breakfast Bar, Butler's Pantry, Crown Molding, Central Vacuum, Dry Bar, Dual Sinks, Double Vanity, Entrance Foyer, Hollywood Bath, High Ceilings, Hot Tub/Spa, Jetted Tub, Kitchen Island, Kitchen/Family Room Combo, Bath in Primary Bedroom, Multiple Staircases, Pantry, Separate Shower, Tub Shower, Vanity, Walk-In Pantry
Heating Central, Gas
Cooling Central Air, Electric
Flooring Carpet, Tile, Wood
Fireplaces Number 3
Fireplaces Type Gas Log
Fireplace Yes
Appliance Double Oven, Dishwasher, Electric Oven, Gas Cooktop, Disposal, Microwave, Refrigerator, Water Softener Owned
Laundry Washer Hookup, Electric Dryer Hookup, Gas Dryer Hookup
Exterior
Exterior Feature Covered Patio, Fence, Hot Tub/Spa, Sprinkler/Irrigation, Patio, Private Yard
Parking Features Attached Carport, Attached, Garage, Oversized
Garage Spaces 5.0
Carport Spaces 2
Fence Back Yard
Pool Heated, In Ground, Pool/Spa Combo, Salt Water
Community Features Gutter(s)
Water Access Desc Well
Roof Type Composition
Porch Covered, Deck, Patio
Private Pool Yes
Building
Lot Description Subdivision, Wooded
Faces West
Story 2
Entry Level Two
Foundation Slab
Sewer Aerobic Septic
Water Well
Architectural Style Traditional
Level or Stories Two
Additional Building Greenhouse, Workshop
New Construction No
Schools
Elementary Schools Sam Hailey Elementary School
Middle Schools Knox Junior High School
High Schools The Woodlands College Park High School
School District 11 - Conroe
Others
Tax ID 6960-00-07010
Security Features Security Gate,Prewired,Security System Owned,Smoke Detector(s)
Acceptable Financing Cash, Conventional
Listing Terms Cash, Conventional
Read Less Info
Want to know what your home might be worth? Contact us for a FREE valuation!

Our team is ready to help you sell your home for the highest possible price ASAP

Bought with RE/MAX Integrity
Learn More About LPT Realty







