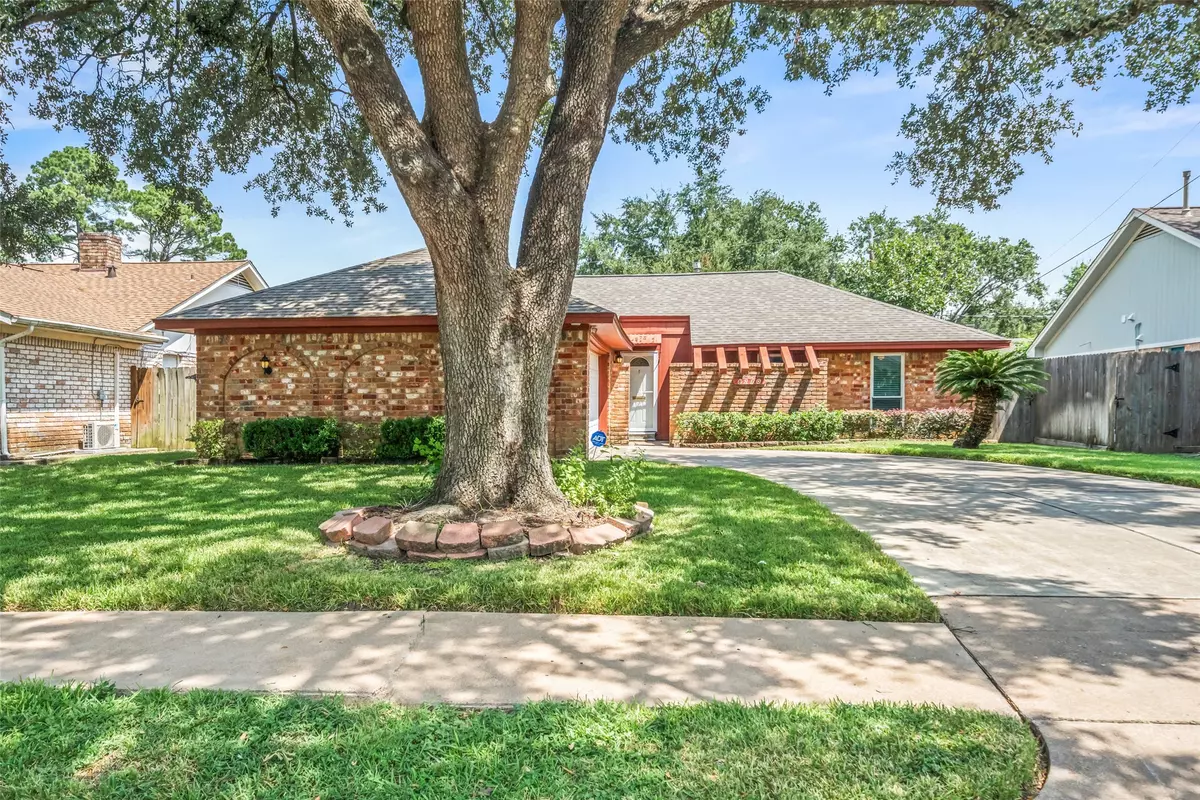$280,000
$295,000
5.1%For more information regarding the value of a property, please contact us for a free consultation.
4 Beds
2 Baths
1,627 SqFt
SOLD DATE : 11/14/2025
Key Details
Sold Price $280,000
Property Type Single Family Home
Sub Type Detached
Listing Status Sold
Purchase Type For Sale
Square Footage 1,627 sqft
Price per Sqft $172
Subdivision Forest West Sec 02
MLS Listing ID 75038093
Sold Date 11/14/25
Style Mediterranean,Spanish
Bedrooms 4
Full Baths 2
HOA Fees $1/ann
HOA Y/N Yes
Year Built 1974
Annual Tax Amount $5,563
Tax Year 2024
Lot Size 6,298 Sqft
Acres 0.1446
Property Sub-Type Detached
Property Description
Situated in a prime location just minutes from downtown & the vibrant Galleria, Leaf Arbor Dr offers the perfect combination of convenience & comfort. The home has pex plumbing and radient barrier & ac compressor(July 2025)& coil&heater 2022 & water heater 2023 &is well-maintained featuring 4 generously sized bedrooms& 2 full bathrooms,The home has 2 in blinds, granite counter tops, & designer light fixtures. The large family room serves as the heart of the home, ideal for relaxing evenings,&lively gatherings. A functional layout ensures effortless flow between living spaces, while the 2-car garage offers secure parking and additional storage. Whether you're commuting to the city, enjoying world-class shopping, or exploring nearby dining and entertainment,this location keeps you connected to it all. With its blend of spacious interiors & unbeatable access to Houston's most sought-after destinations, Leaf Arbor Dr is a home where comfort meets urban convenience.
Location
State TX
County Harris
Area Oak Forest West Area
Interior
Interior Features Pantry, Tub Shower, Vanity, Living/Dining Room
Heating Central, Gas
Cooling Central Air, Electric
Flooring Carpet, Laminate, Tile
Fireplaces Number 1
Fireplace Yes
Appliance Electric Cooktop, Electric Oven
Laundry Washer Hookup, Electric Dryer Hookup
Exterior
Exterior Feature Covered Patio, Fence, Patio, Private Yard
Parking Features Attached, Driveway, Garage
Garage Spaces 2.0
Fence Back Yard
Water Access Desc Public
Roof Type Composition
Porch Covered, Deck, Patio
Private Pool No
Building
Lot Description Subdivision
Faces South
Story 1
Entry Level One
Foundation Slab
Sewer Public Sewer
Water Public
Architectural Style Mediterranean, Spanish
Level or Stories One
New Construction No
Schools
Elementary Schools Wainwright Elementary School
Middle Schools Clifton Middle School (Houston)
High Schools Scarborough High School
School District 27 - Houston
Others
HOA Name Forest West Cia
HOA Fee Include Common Areas,Recreation Facilities
Tax ID 098-324-000-0570
Security Features Smoke Detector(s)
Acceptable Financing Cash, Conventional, FHA
Listing Terms Cash, Conventional, FHA
Special Listing Condition Probate Listing
Read Less Info
Want to know what your home might be worth? Contact us for a FREE valuation!

Our team is ready to help you sell your home for the highest possible price ASAP

Bought with Compass RE Texas, LLC - The Heights
Learn More About LPT Realty







